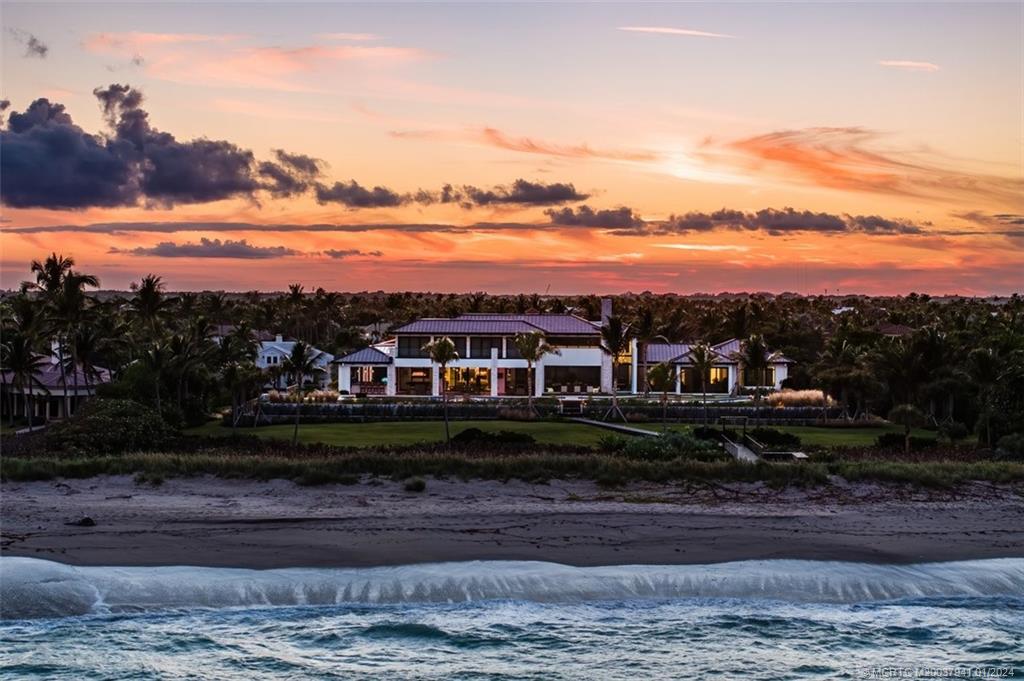For more information on this property,
contact Michelle Tucker at 7722852879 or Michelle@TuckerSellsFlorida.com
3016
SE
Dune Drive,
Stuart,
Florida
FL
34996
Price: $47,500,000
Listing ID M20037941
Status Active
Bedrooms 5
Full Baths 6
Total Baths 9
Partial Baths 3
SqFt 11,606
Acres 2.125
Year Built 2023
Property Description:
Tee Off in Paradise. New oceanfront & golf dream home in Sailfish Point, Stuart, Florida, offers a luxurious lifestyle in a gated community. With 300 ft of oceanfront on a 2.12-acre estate, you'll wake up to stunning ocean views. Golf enthusiasts can perfect their swing on the Jack Nicklaus Signature course in their own backyard. The 5-bedroom masterpiece includes a main-floor oceanfront master suite, indoor bowling alley, game room, & theater. Enjoy leisurely moments by serene koi ponds & in the lazy river pool and spa. 2 garages can accommodate 8 vehicles, a wave runner trailer, & 2 golf carts. There's also a dedicated space for a nanny or property manager. Sailfish Point offers a full-service marina for boats up to 125 ft, private airport access with US Customs on-site, & an oceanfront country club w dining, tennis, pickleball, a fitness center, spa, & even a helipad.
Primary Features
County:
Martin
Half Baths:
3
Price Before Reduction:
59000000
Price Reduction Date:
2024-01-26T18:40:36+00:00
Property Sub Type:
Detached
Property Type:
Residential
Subdivision:
Sailfish Point
Year Built:
2023
Interior
Appliances:
Dryer, Dishwasher, Disposal, Gas Range, Ice Maker, Microwave, Refrigerator, Washer
Building Features:
Reception Area
Cooling:
yes
Cooling Type:
Central Air, Ceiling Fan(s), Electric, Zoned
Fireplace:
yes
Flooring:
Marble, Tile
Furnished:
Unfurnished
Heating:
yes
Heating Type:
Central, Electric, Zoned
Interior Features:
Wet Bar, Bathtub, Closet Cabinetry, Cathedral Ceiling(s), Separate/Formal Dining Room, Dual Sinks, Eat-in Kitchen, Elevator, Fireplace, Primary Downstairs, Living/Dining Room, Split Bedrooms, Separate Shower, Bar, Walk-In Closet(s)
Laundry Features:
Laundry Tub
Living Area Source:
Plans
Rooms Total:
3
Spa:
yes
Spa Features:
Hot Tub
Stories:
3
Stories Total:
3
External
Architectural Style:
Contemporary
Construction Materials:
Block, Concrete, Stucco
Covered Spaces:
8
Electric:
110 Volts, Generator, 220 Volts
Exterior Features:
Balcony, Deck, Fence, Sprinkler/Irrigation, Lighting, Outdoor Grill, Outdoor Kitchen, Outdoor Shower, Patio
Fencing:
Yard Fenced
Garage:
yes
Lot Features:
Sprinklers Automatic
Lot Size Area:
2.1247
Lot Size Units:
Acres
New Construction:
yes
Other Structures:
Guest House
Parking Features:
Covered, Driveway, Garage, Golf Cart Garage, Guest, Two Spaces, Garage Door Opener
Parking Total:
8
Patio And Porch Features:
Balcony, Covered, Deck, Open, Patio, Screened
Pool Features:
Heated, In Ground, Community
Pool Private:
yes
Property Attached:
no
Property Condition:
New Construction
Road Frontage Type:
Private Road
Roof:
Metal
Sewer:
Public Sewer
Utilities:
Cable Available, Electricity Connected, Sewer Connected, Underground Utilities, Water Connected, Electricity Available
Water Source:
Public
Window Features:
Impact Glass
Location
Association:
yes
Building Area Total:
17698
Community Features:
Beach, Boat Facilities, Bocce Court, Clubhouse, Dock, Elevator, Fitness Center, Golf, Library, Marina, Pickleball, Property Manager On-Site, Pool, Putting Green, Restaurant, See Remarks, Sidewalks, Tennis Court(s), Gated
Direction Faces:
West
Directions:
Sailfish Point Blvd to Harbor Circle. Turn left. Turn left on Dune. House on right
MLS Area Major:
1-Hutchinson Island
Postal City:
Stuart
Senior Community:
no
View:
yes
View Type:
Ocean
Waterfront:
yes
Waterfront Features:
Ocean Access, Ocean Front, Seawall
Zoning Description:
Single Family
Additional
Attribution Contact:
772-225-6200
CLIP:
9238481913
Human Modified:
yes
Permission:
IDX, VOW
Pets Allowed:
Number Limit, Pet Restrictions, Yes
Property Sub Type Additional:
Detached, Single Family Residence
Year Built Details:
New
Financial
Association Fee:
2356.33
Association Fee Includes:
Association Management, Common Areas, Security
Listing Terms:
Cash, Conventional
Ownership:
Fee Simple
Possession:
Close Of Escrow
Special Listing Conditions:
Listed As-Is
Tax Annual Amount:
78706.47
Tax Year:
2023
Zoning Info
Contact - Listing ID M20037941
Michelle Tucker
8966 SE Bridge Road
Hobe Sound, FL 33455
Phone: 7722852879
Fax: 7729327340
Data services provided by IDX Broker
